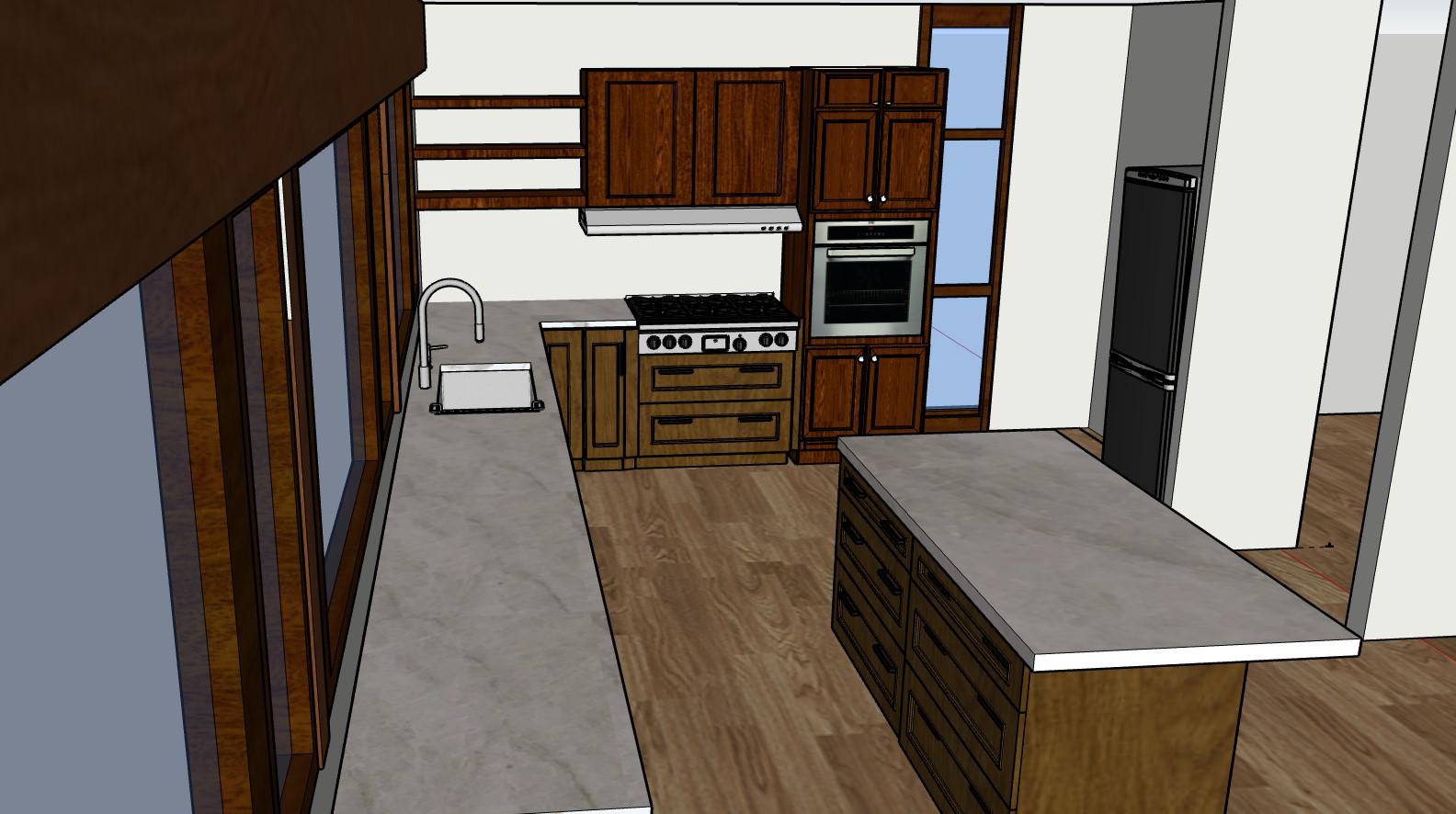When designing a cabinet setup, especially for kitchens, bathrooms, or any other functional space, several factors should be considered to ensure the design is both practical and aesthetically pleasing. Here’s a comprehensive guide to what you should consider:
1. Space and Layout
- Measure Accurately: Start by measuring the space where the cabinets will be installed. Ensure to account for walls, windows, doors, and other fixtures.
- Work Triangle (Kitchen): In kitchen design, consider the work triangle between the sink, stove, and refrigerator. This concept helps create an efficient workflow.
- Traffic Flow: Ensure the cabinet layout does not obstruct movement. Leave enough space between islands, counters, and cabinets for easy access.
- Corner Space: Plan for corner cabinets, which can be tricky. Options include Lazy Susans, blind corner cabinets, or diagonal cabinets to maximize space.
2. Functionality
- Storage Needs: Consider what you need to store and ensure you have the appropriate cabinet types (e.g., drawers for pots and pans, shelves for dishes, pantry cabinets for food storage).
- Accessibility: Plan for cabinets that are easy to reach and use. Consider pull-out shelves, soft-close drawers, and lazy Susans for better accessibility.
- Appliance Integration: Plan the cabinet layout around your appliances. Built-in appliances like ovens, microwaves, and refrigerators should have dedicated cabinet spaces.
- Countertop Space: Ensure there is sufficient countertop space between cabinets for food prep and other activities.
3. Aesthetics
- Style: Choose a cabinet style that matches the overall design of the room. This could be modern, traditional, farmhouse, or minimalist.
- Material: Select materials that complement your design and are durable. Options include solid wood, MDF, plywood, and laminate.
- Color and Finish: Consider the color scheme of the room. Lighter colors can make a space feel larger, while darker tones add richness and warmth. Finishes can be matte, glossy, or somewhere in between.
- Hardware: The choice of handles, knobs, and pulls can significantly impact the overall look of the cabinets.
4. Budget
- Material Costs: Higher-quality materials will be more expensive, so plan your budget accordingly.
- Custom vs. Stock: Custom cabinets are more expensive but offer flexibility in design. Stock cabinets are more affordable but come in standard sizes.
- Installation Costs: Don’t forget to factor in the cost of professional installation if you’re not doing it yourself.
5. Lighting
- Task Lighting: Consider under-cabinet lighting for workspaces. This can improve visibility for tasks like cooking and food preparation.
- Ambient Lighting: Ensure the overall lighting in the room complements the cabinet design. Well-lit spaces make cabinets look better and are more functional.
6. Durability and Maintenance
- Material Selection: Choose materials that are easy to clean and maintain, especially in kitchens and bathrooms where moisture and spills are common.
- Finish Durability: Consider how the finish will hold up over time. Some finishes are more resistant to wear and tear, while others may show signs of aging more quickly.
7. Customization and Special Features
- Custom Features: Consider adding custom features like pull-out spice racks, built-in trash bins, or drawer organizers to enhance functionality.
- Open Shelving: If you prefer a more open look, consider incorporating open shelves into your design. They can break up the monotony of closed cabinets and allow you to display items.
- Glass-Front Cabinets: These can add visual interest and are great for displaying fine china or glassware.
8. Sustainability
- Eco-Friendly Materials: Consider using sustainable materials, such as bamboo or reclaimed wood, and low-VOC finishes for a more environmentally friendly option.
- Energy Efficiency: Incorporate energy-efficient lighting, like LED strips, to reduce energy consumption.
9. Future-Proofing
- Resale Value: If you plan to sell your home in the future, choose a design that appeals to a broad range of potential buyers.
- Adaptability: Consider how your needs might change over time and whether the cabinet design can adapt (e.g., adjustable shelving).
10. Compliance and Regulations
- Building Codes: Ensure your design complies with local building codes and regulations, especially for kitchen and bathroom setups.
- Accessibility Standards: If necessary, design the cabinets to be accessible to everyone, including those with mobility challenges (e.g., lower cabinets, pull-out drawers).
By considering these factors, you can create a cabinet setup that is both functional and beautiful, tailored to your specific needs and space.
