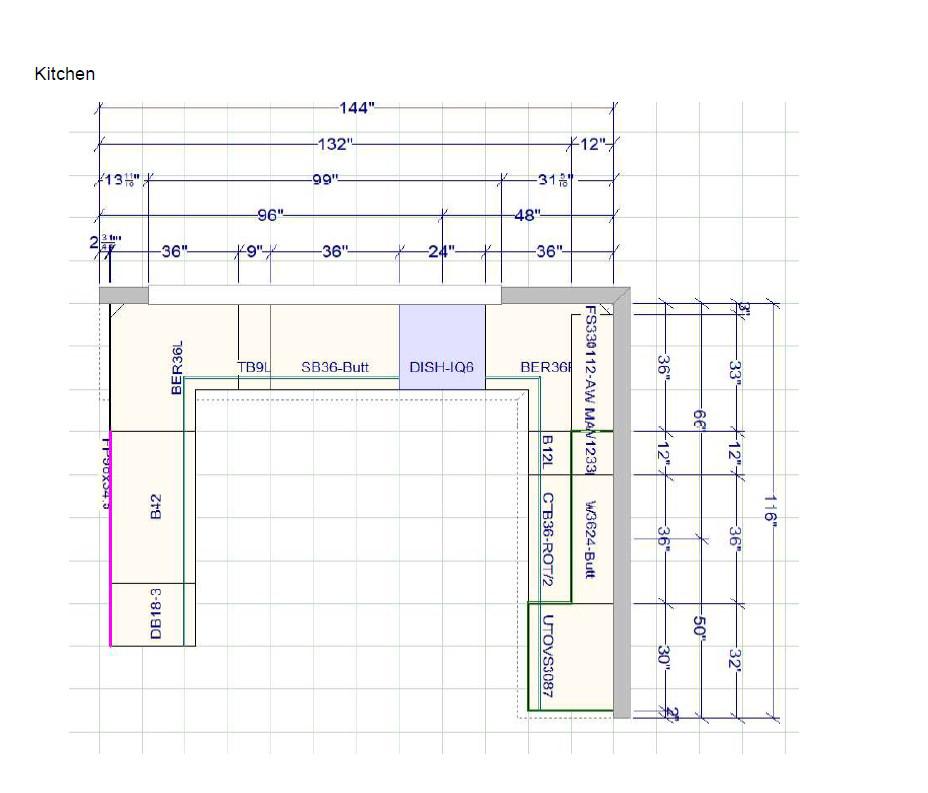When measuring cabinet space, it's essential to account for various factors to ensure that the cabinets will fit correctly and function properly in the space. Here’s what you need to consider:
1. Accurate Room Dimensions
- Height, Width, and Depth: Measure the height, width, and depth of the space where the cabinets will be installed. Ensure these measurements are accurate and account for any variations in wall or floor levels.
- Ceiling Height: Note the ceiling height, especially if planning to install tall cabinets that extend to the ceiling.
- Floor Level: Use a level to check if the floor is even. Uneven floors may require adjustments or shimming during installation.
- Wall Straightness: Check the straightness of the walls. Walls that bow or curve may require custom cabinetry or additional adjustments during installation.
2. Clearances
- Door and Drawer Clearance: Ensure there is enough space for cabinet doors and drawers to open fully without obstruction.
- Appliance Clearance: Measure and account for the space required for appliances like refrigerators, ovens, dishwashers, and microwaves, including their door swing.
- Walkways and Aisles: Maintain adequate space for walkways and aisles, especially in kitchens. Typically, a clearance of 36-48 inches is recommended for main traffic areas.
3. Existing Fixtures and Utilities
- Plumbing: Identify where plumbing lines are located. Ensure that sink cabinets, in particular, have the necessary cutouts or space for plumbing.
- Electrical Outlets: Note the location of electrical outlets and switches. Ensure cabinets won’t block access to them, or plan for modifications.
- HVAC Vents: Make sure cabinets do not obstruct any heating or cooling vents.
- Windows and Doors: Measure the space between windows, doors, and other openings to ensure cabinets fit without obstructing them.
- Lighting: Consider where lighting fixtures are placed and how they will interact with the cabinet placement.
4. Corner Spaces
- Corner Cabinets: For corners, account for the space needed for specialized cabinets like Lazy Susans or blind corner cabinets. These require careful measurement to ensure they fit and function properly.
- Diagonal Corners: If planning to use diagonal corner cabinets, ensure that adjacent cabinets have enough clearance and are properly aligned.
5. Cabinet Height Considerations
- Base Cabinets: Standard base cabinet height is typically around 34.5 inches, with a countertop bringing the total height to about 36 inches. Ensure this fits with the overall design and ergonomics.
- Wall Cabinets: Standard wall cabinet heights range from 12 to 42 inches, depending on the ceiling height and design preferences. Ensure they are installed at a height that is accessible and visually balanced.
- Toe Kick: Allow for a 3-4 inch toe kick at the base of cabinets to provide comfort while standing.
6. Countertop Overhang
- Standard Overhang: Ensure that the countertop overhang (usually 1-1.5 inches) is accounted for in your measurements, especially if the countertop extends beyond the cabinet fronts.
- Island Overhang: If planning for an island or breakfast bar, account for additional overhang (typically 12-15 inches) for seating areas.
7. Support and Anchoring
- Stud Location: Use a stud finder to locate wall studs. Cabinets must be anchored to studs for stability, so account for their placement in your measurements.
- Weight Support: Ensure the wall can support the weight of the cabinets, especially if they will be holding heavy items like dishes or appliances.
8. Trim and Molding
- Crown Molding: If planning to install crown molding on top of the cabinets, account for its height when measuring.
- Baseboard Trim: Consider how baseboard trim will interact with the base cabinets, especially if the trim will be replaced or altered.
9. Gaps and Fillers
- Filler Strips: Plan for filler strips to fill any small gaps between cabinets and walls or other fixtures. These are especially important if the walls are not perfectly straight.
- Expansion Gaps: Leave small expansion gaps between the cabinets and walls to account for natural material expansion and contraction.
10. Future Adjustments
- Appliance Upgrades: Consider future appliance upgrades. Ensure there’s enough space to accommodate larger appliances if you plan to replace them later.
- Additional Cabinets: If you may add more cabinets in the future, plan for this in your initial measurements to ensure a cohesive look.
By considering these factors, you’ll ensure that the cabinets fit perfectly and function as intended in the space.
